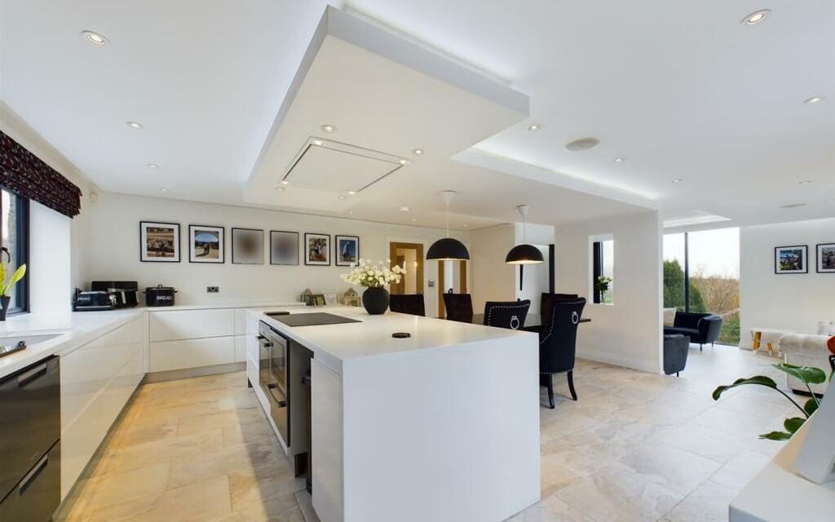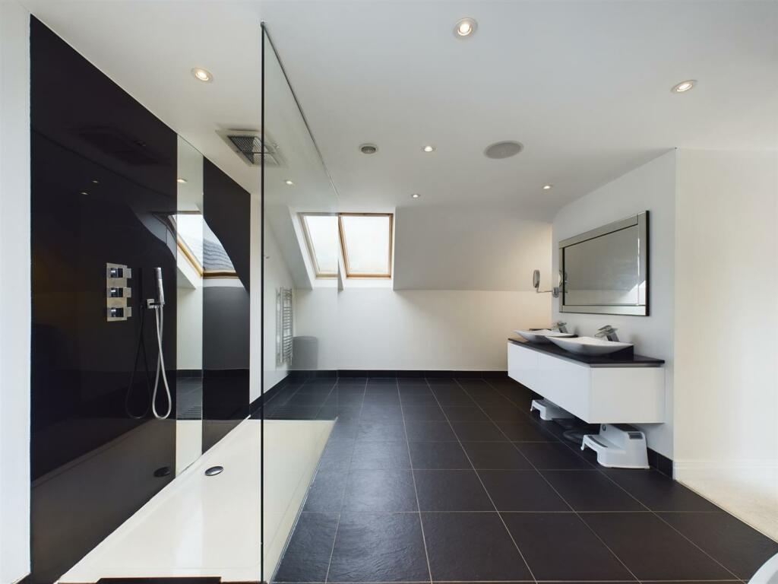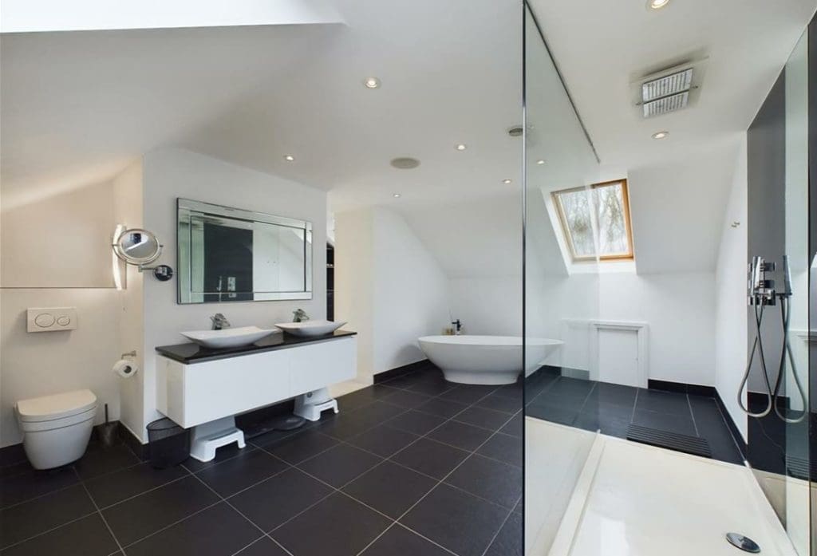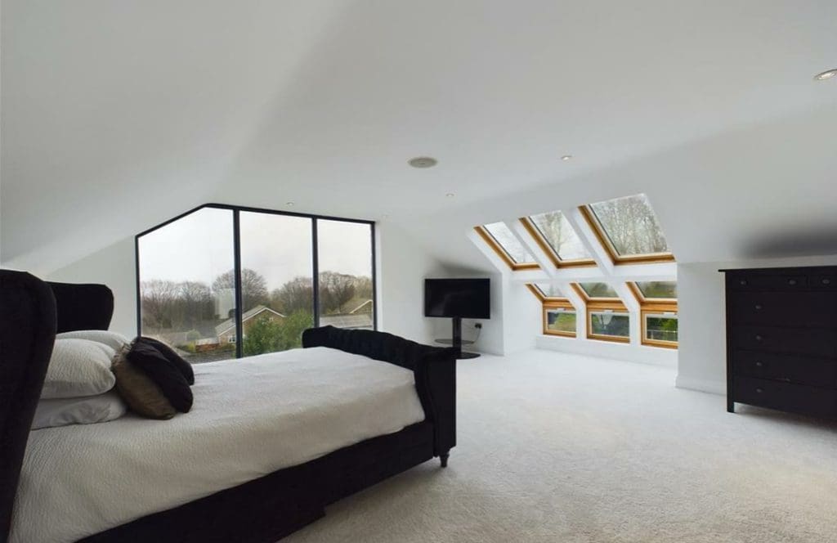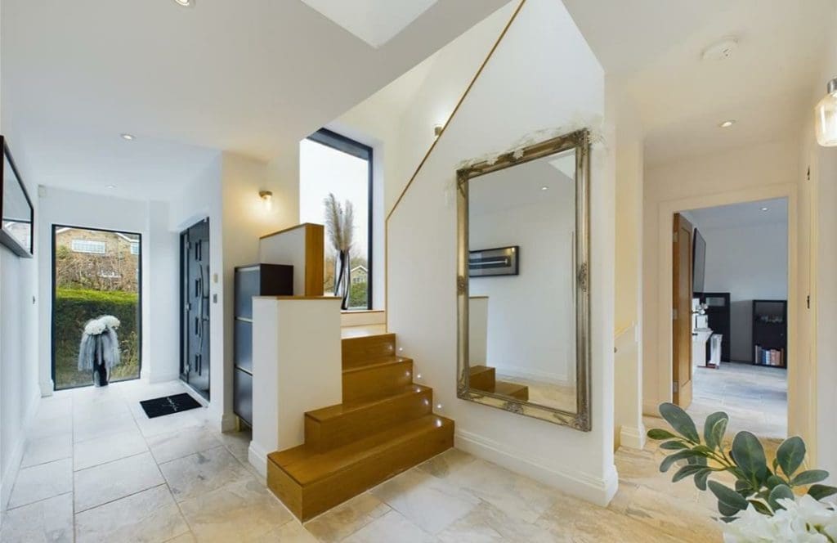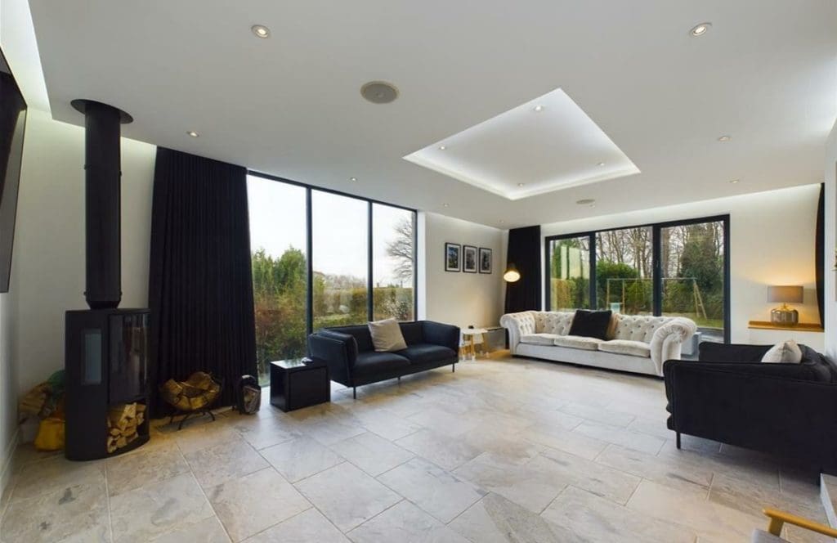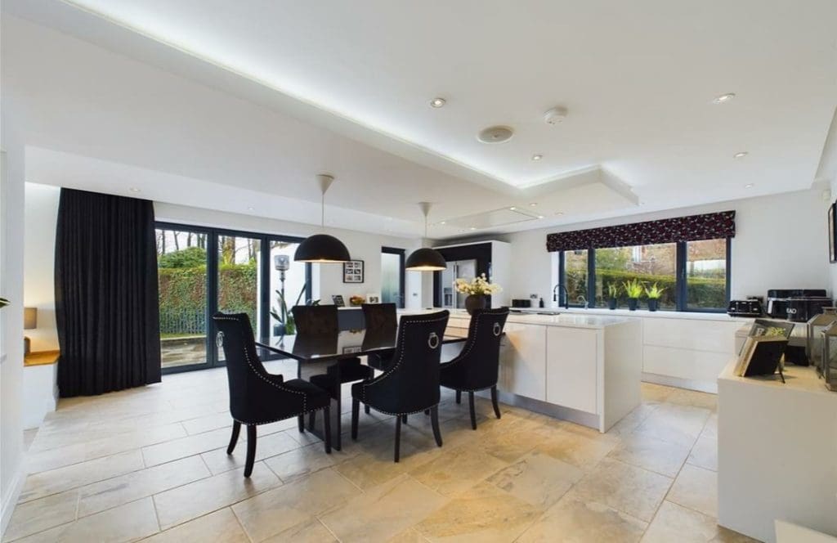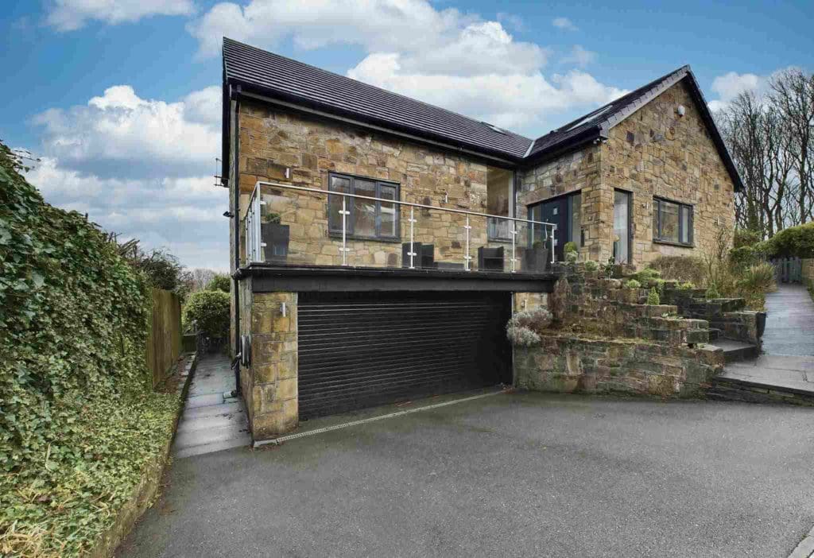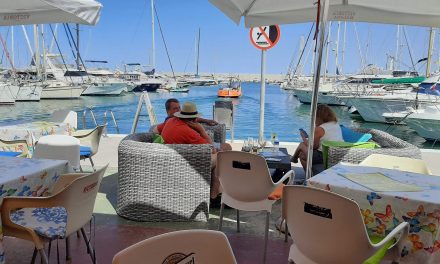This stunning stone-built five-bedroomed home in Fixby is designed for open plan luxury living and comes with some desirable and unusual features.
Combining an elegant style and design, the property boasts solar panels which provide £1,850 in tax-free income per year, along with reduced energy bills.
There’s also a Smart Zappi EV charger, ceiling speakers, an instant hot water tap and underfloor heating throughout, controlled by individual single zone thermostats. For security, there’s an alarm and six CCTV cameras.
The accommodation is set over three levels and briefly comprises; entrance hallway, open plan kitchen living, two double bedrooms and house bathroom to the ground floor. Double bedroom, utility room and double garage to the lower ground floor.
To the first floor, the principal bedroom with his and hers walk-in-wardrobes and en-suite, and second double bedroom with walk-in-wardrobe and en-suite.
Scroll through a gallery of images below
Externally, to the front of the property is a tarmac driveway providing off-street parking for two cars, leading down to the double garage providing further secure parking for another two cars.
Stone flags lead down both sides of the property to a flagged seating area, and lawn, bordered by mature plants and shrubbery.
The house is on a corner plot on a cul-de-sac and backs onto private woodland.
The house in Camborne Drive is on the market for £699,500 with agents Charnock Bates on 01422 412600. Here’s a 360 degree tour and here’s the link for Rightmove.
This is sponsored content. For a cost-effective way to feature your property for sale on Huddersfield Hub, e-mail Martin Shaw on martin@huddersfieldhub.co.uk


